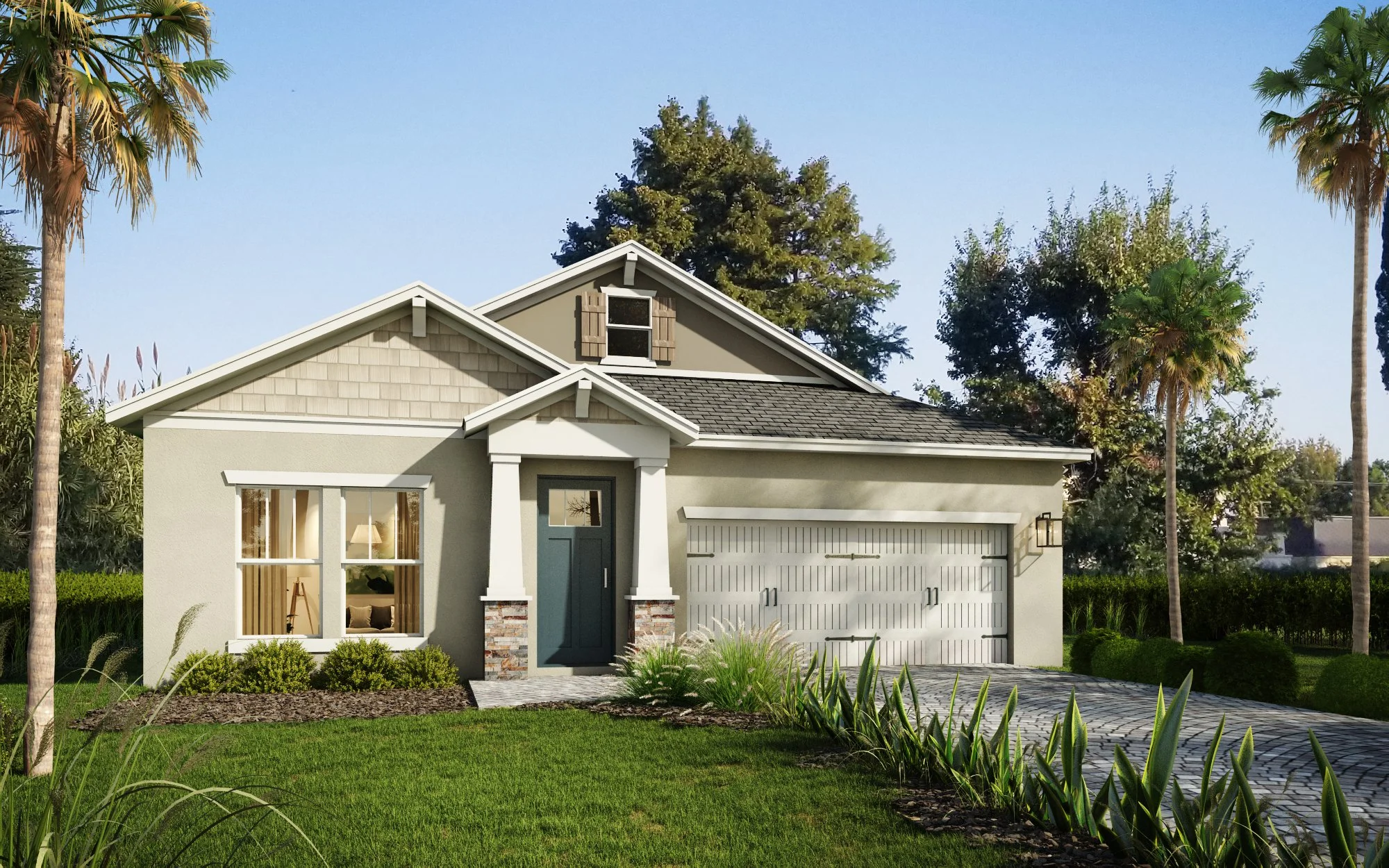This 4 bedroom, 2 bath open floor concept offers an open concept kitchen for socializing or getting away and relaxing in the back lanai. A walk-in closet in the owner's suite which is tucked away in the back corner for ultimate privacy
ELEVATION A
OPTION 2 FLOORPLAN
INCLUDED ADDITIONAL BATHROOM
ELEVATION B
ELEVATION C
Floor plans features, options, elevations, designs, materials, dimensions are subject to change without notice. Base floor plan reflects elevation Juli A,B, ans C rendering and that other elevations may affect base floor plan configuration. Square Footage and dimensions are estimated and may vary in actual construction. Floor plans and elevations are artist’s conception and are not intended to show specific detailing. Window elevations vary based on front elevation.Pricing, plans features, specifications materials, and availability of homes or homesites are subject to change without notice2nd sink in 2nd bath is optional
Buy at Palm Village Now | Request more information or Act Now


Sales: (407) 579-9459 | sales@cfbhomes.com
More Questions? We Are Always Here.
Are you a Real Estate Agent?



